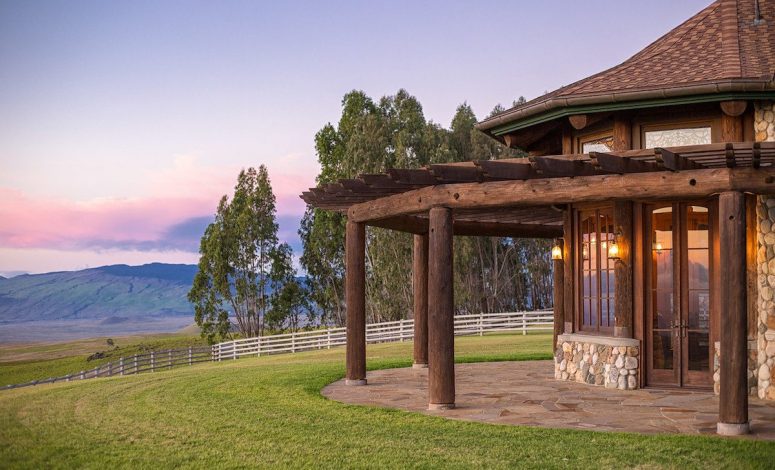Welcome to Waiki’i Ranch’s largest lot with over 53 acres and everything the avid equestrian could ever want ranging from a barn with 7 high-tech stalls to an immense riding arena. Set at a 3,750 foot elevation, everywhere you look there are spectacular ocean views. You can even see the peaks of Mauna Kea, Mauna Loa, Hualalai, and the North Kohala mountains. You can really get away and take in the beauty of the surrounding nature in a peaceful setting while still in proximity to all of the island’s best resorts.
Initially constructed in Canada and then reassembled in Hawaii, without a single nail used to join the cedar logs, the home displays superior craftsmanship. Every single log was hand-selected from the forests in Canada and then chiseled by hand for an absolutely flawless fit. The immaculate attention to detail puts the estimated cost of constructing this home at possibly well over $15M dollars. The main 5 bed and 5.5 bath home has an interior living area of 7,916 sq. ft. The heart of the home is anchored by a river rock fireplace in the family room leading to a spacious kitchen area with two large islands and hand hammered copper sinks. From the dining area, you can sit down and enjoy endless ocean and mountain views. There is even a 912 sq. ft. cottage to accommodate guests. The 1/1 guest cottage features a partial kitchen area and wraparound deck, perfect for offering a guest total comfort and privacy.
Truly the perfect home for the avid equestrian, the luxury ranch features a barn with 7 high-tech stalls plus one extra-large stall for foaling, and saddlery, tack, and feed rooms. All of the stalls are complete with surround sound and closed-circuit video cameras for the contemporary rancher. Upstairs in the barn, there are living quarters, an office, and an observation deck ideal for those looking to bring along a property caretaker or even a vet to maintain the horse’s health in peak condition. Designed to entertain, there’s even a 14,140 sq. ft. covered riding arena with a large Brazilian Ipe viewing deck and dramatic lighting for nighttime events. A 3,480-square-foot tractor barn with a half bathroom on the property allows for even more storage space.
All of the structures use the same lines and materials as the main house in order to maintain an elegant and cohesive look all throughout. The custom-designed residence offers luxury, location, and an abundance of space making this home a non-replicable estate. Contact Luxury Big Island, to request more information and schedule a showing.

